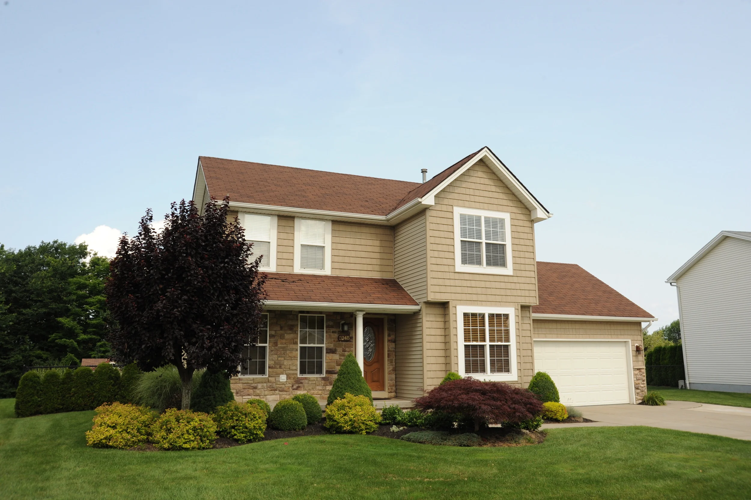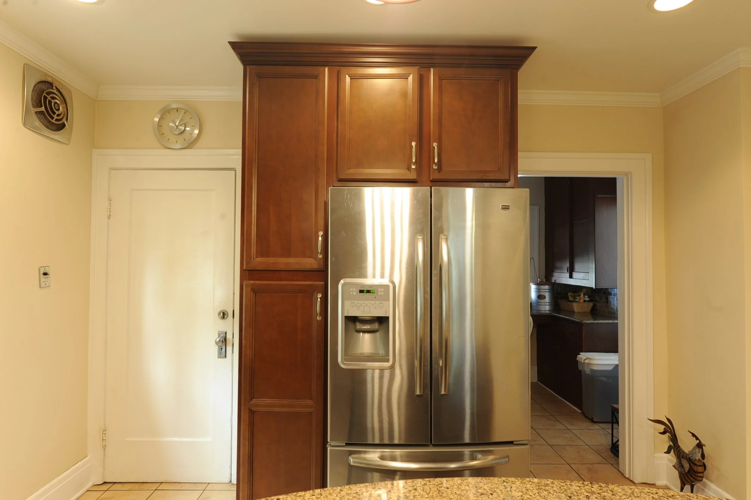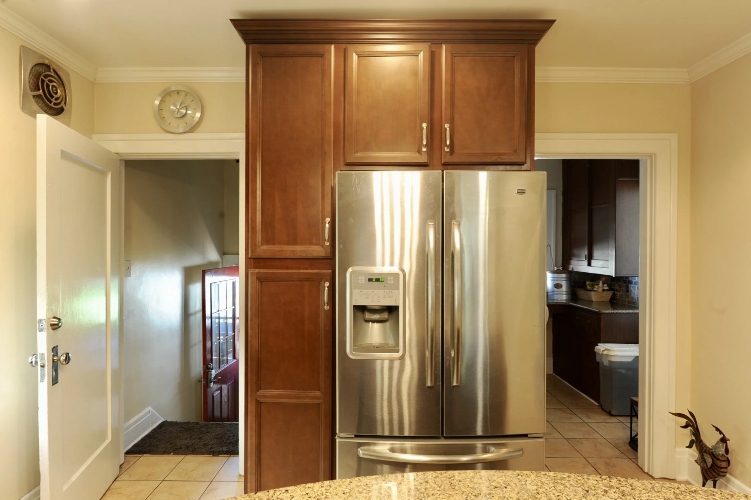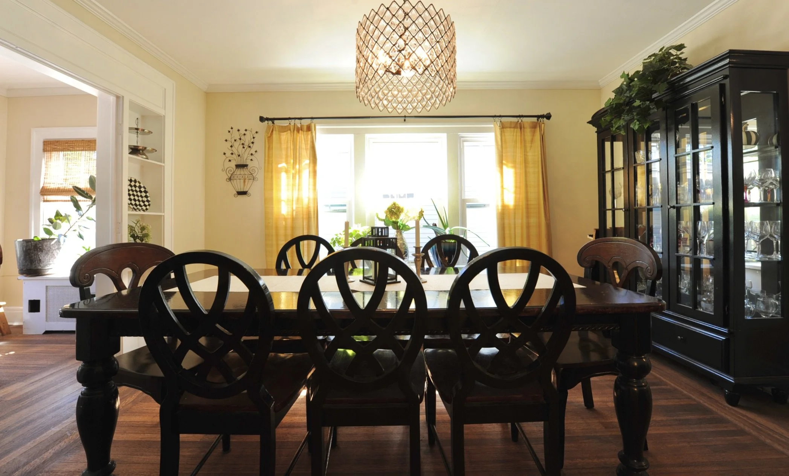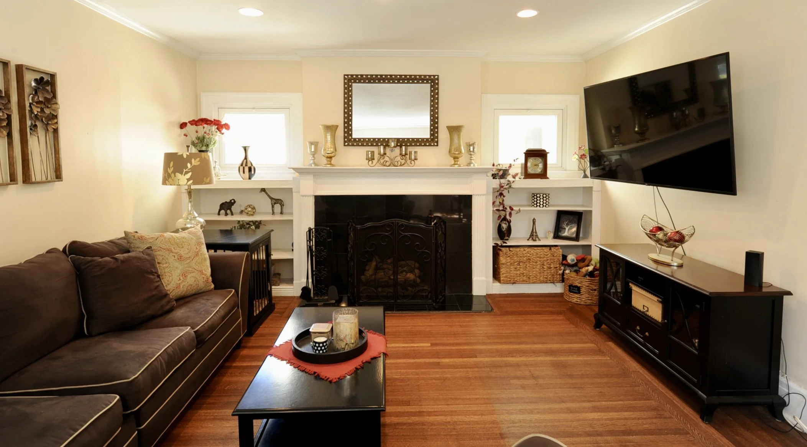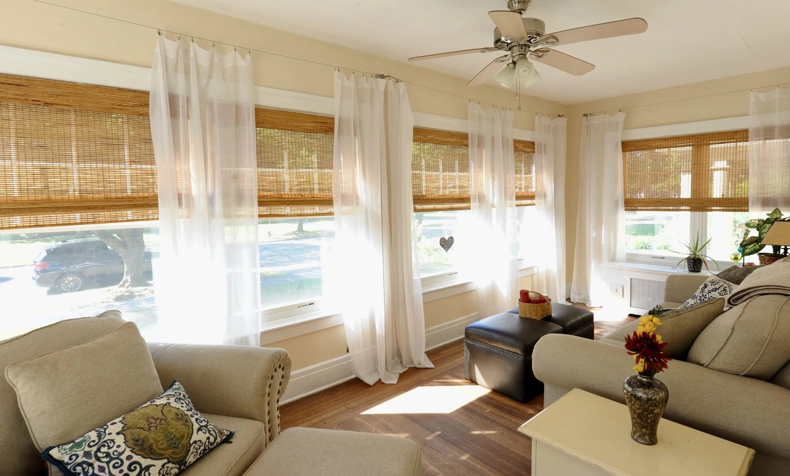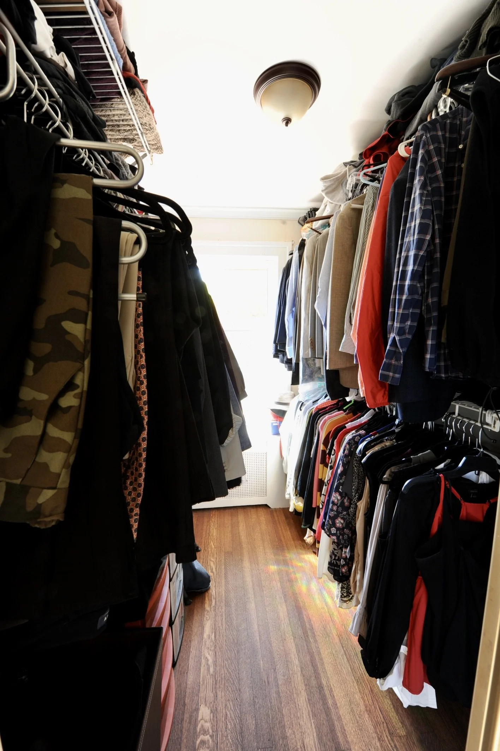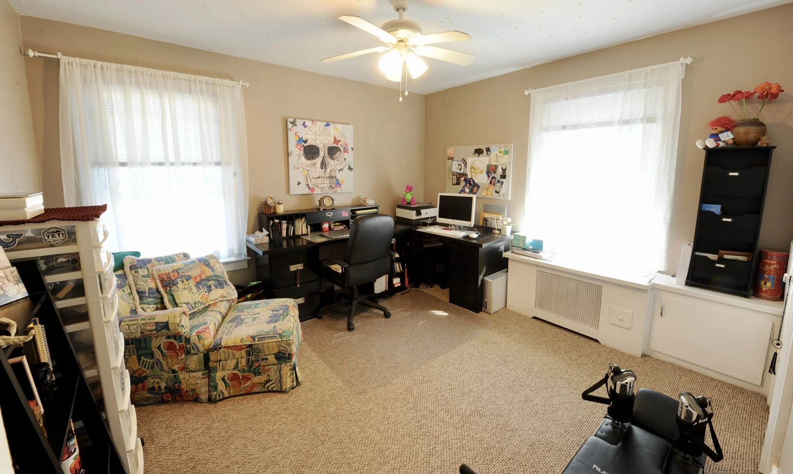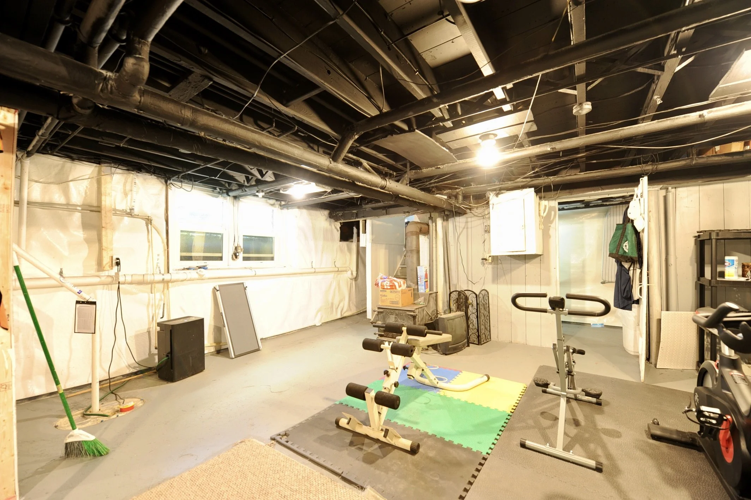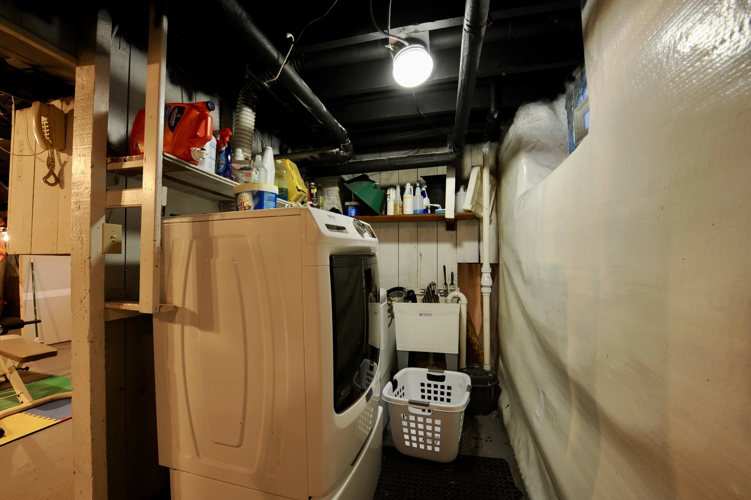723 Parkside Ave
723 Parkside Ave
Wow, This house is the ONE! A must see home on the famous Parkside Ave tree-lined block in the heart of N Buffalo. So many updates, we needed a second page to list them all. The initial impression welcomes you with some of the most beautiful inlay oak floors & original wood trim expected from this distinguished Buffalo Home. Built-in bookcases flank the brick fireplace (NRTC). Front sunroom bathed in natural light is the most relaxing room in the house! Classic formal dining room offers plenty of space to entertain, and the sitting room directly off it offers space for a kids table too! New Kitchen with full butlers pantry leads to back mudroom w/access to basement & backyard. Spacious, clean basement w/new laundry machines & tons of storage. Light-filled powder rm on 1st floor. 2nd floor has 3 large bedrooms (one w/access to 2nd floor porch). Third floor two bedrooms with sitting room. Updates Include: Primary bdrm & private Ensuite w/dedicated walk-in closet ('11) 2 Car Detached garage. refinished hardwood floors (‘19) new Modern Windows (‘17), new Electrical upgrade (‘19), rear porch pergola ('14), new upstairs bath (‘11). Any offers are due by Tues 9/13 at 5pm.
